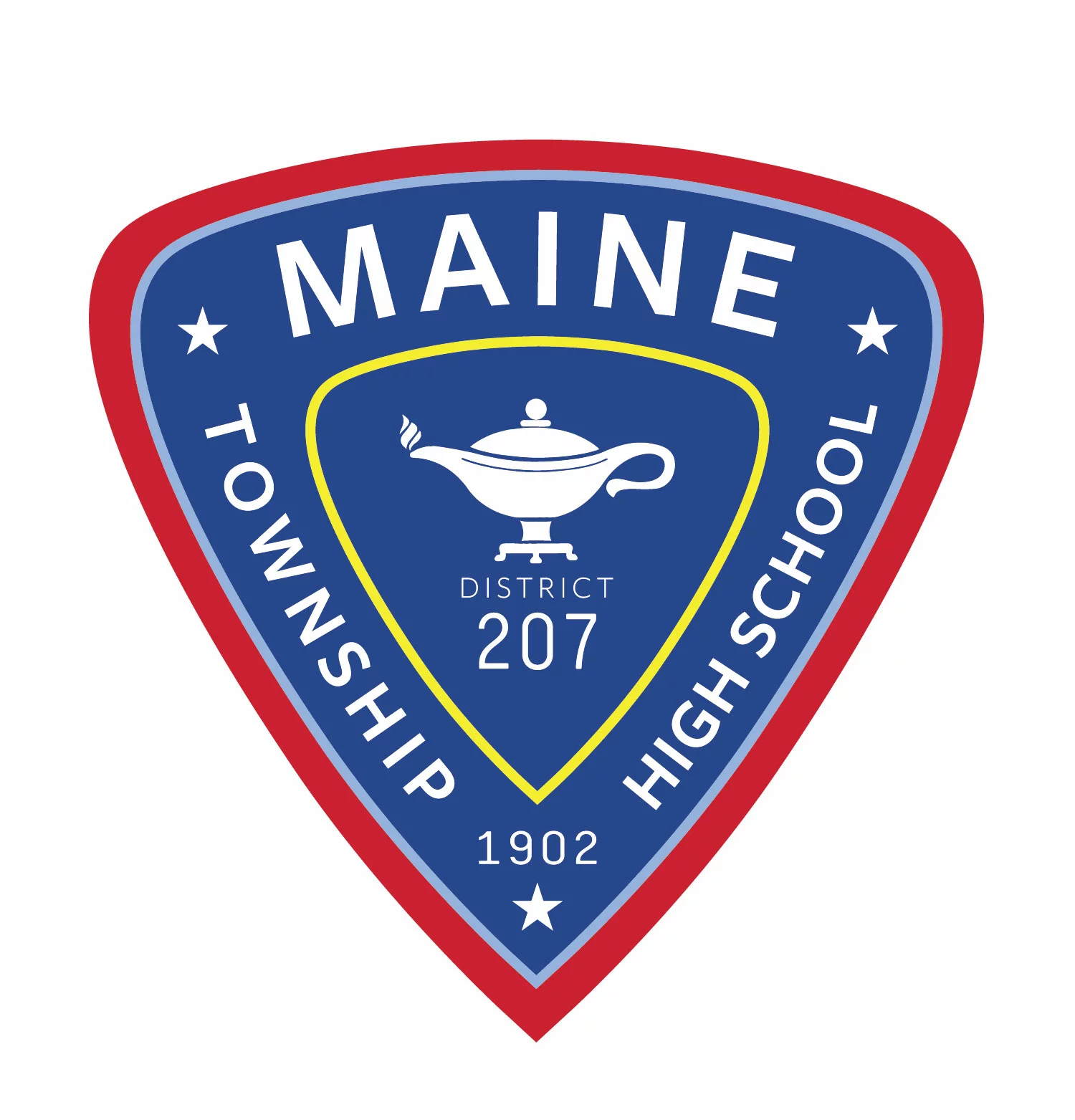Introduction
Maine Township High School District 207 developed a Master Facility Plan (MFP) in 2018 to address educational and facility needs at Maine East, Maine South and Maine West. The proposed renovations would make schools safer, improve accessibility, extend the life of the buildings and create updated classrooms that will be more flexible to meet the needs of today’s student learning environment. Additional background concerning this effort is included in a letter to community members.
Summary of Proposals
A summary look at proposed building improvements for each school may be seen here:
Maine East Proposed Building Improvements
Maine West Proposed Building Improvements
Maine South Proposed Building Improvements
M.E.P. (Mechanical, Electrical & Plumbing) Assessments of Each School
Engineers, with assistance from District 207 maintenance personnel, have analyzed the mechanical, electrical and plumbing (M.E.P.) systems and equipment throughout all three high schools. Through this process, each component and system’s useful life has been evaluated, along with the estimated cost to replace or repair. Complete reports may be found at the links below:
Maine East MEP Condition Assessment
Maine West MEP Condition Assessment
Maine South MEP Condition Assessment
Proposed Master Plan Report
The Proposed Facility Master Plan took more than a year to complete and is a comprehensive document that provides detailed information on the process, as well as information on solutions.
If the Board of Education takes action on the Facility Master Plan and Funding, then the actual funding of the plan would be up to the community through a referendum.
The Facility Master Plan document is divided into four sections.
- Part 1 (Executive Summary) – Includes The Executive Summary, covering process, evaluation and findings.
- Part 2 (Approach and Analysis) – This segment of the Proposed Master Plan Report includes Department Analysis; Architectural Conditions; Mechanical, Electrical and Plumbing assessment; and Fire Protection conditions.
- Part 3 (Recommendations) – Includes consensus approaches and budget estimates.
- Part 4 (Appendix)
The full Facility Master Plan is accessible through the following PDF files as the document is too large to include in one PDF.
Facility Master Plan Pages 1-14
Facility Master Plan Pages 15-21
Facility Master Plan Pages 22-28
Facility Master Plan Pages 29-42
Facility Master Plan Pages 43-57
Facility Master Plan Pages 58-76
Facility Master Plan Pages 77-108
Facility Master Plan Pages 109-128
Facility Master Plan Pages 129-136
Facility Master Plan Pages 137-139
Facility Master Plan Pages 140-143
Facility Master Plan Pages 145-147
Facility Master Plan Pages 148-149
